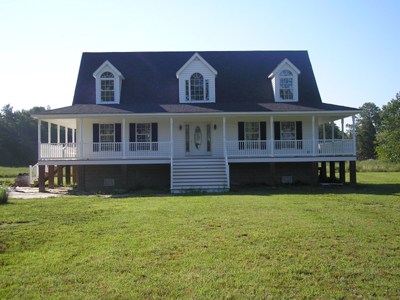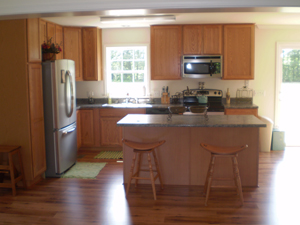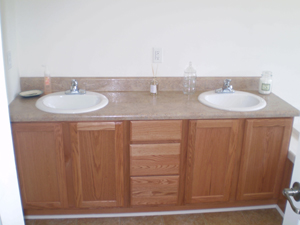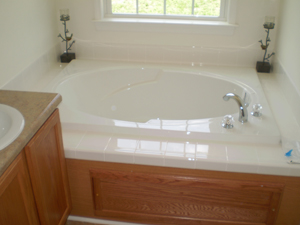Everyones dream home is a country cape with a full wrap porch. Triple dormers add the finishing touch to this dream home. Level 1 is 1,346 sq.ft. finished with 2 bedrooms. The master bath features platform tub, walkin in shower, double sinks, and huge walkin closet. The flow of the floorplan is designed for todays homeowner. Open design to living room, kitchen, and dining area. The 6ft sliding glass doors are set up for the perfect outdoor deck. Utility room is located on side of home and adjoins kitchen. Level 2 is 857 sq.ft ready to finish. Flooring is installed. Plumbing is roughed for future bath. When you finish level 2, covert the 2nd bedroom on level one to a study. When finished you will have a 2,200 sq.ft home with 3-4 bedrooms. Floor plan can be modified as needed. Call Tyler Hudgins for pricing in your area. 804-513-8545 or email tylerhudgins@comcast.net
Click here for a full set of floorplans (pdf format)






