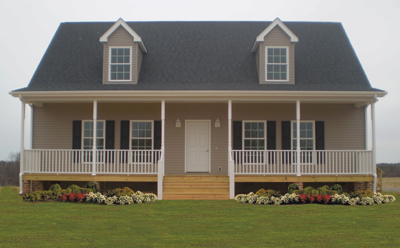
 |
• 2-4 Bedrooms |
Classic country style cape cod with full country front porch. Set up for easy second floor finish to add 752 sq.ft of living area for a combined total of 1,874 sq.ft. The 2 front dormers are included as well as 2 gable end windows. Level 1 is completely finished and offers a very unique cape floor plan. The side entry kitchen has a good quanity of oak or maple cabinets. Kitchen adjoins a family friendly dining room. 2 full baths, 2 bedrooms, and a family room are ready to enjoy. Finish level 2 and have up to 4 bedrooms and 3 full baths. The floor plan is perfect for adding an attached garage or french doors to a deck. Exterior is maintenance free and all our homes are energy star ready. Other floorplans are available and we will customize any floorplan to your living needs. The homesite is 19 private wooded acres with access to community pond for fishing. |
| For complete details and to request a set of floorplans you can customize |
Fax: (804) 739-8575 Ph: 1-800-628-3157
tylerhudgins@comcast.net
Copyright 2012 Lud Hudgins, Inc. All Rights Reserved.

