
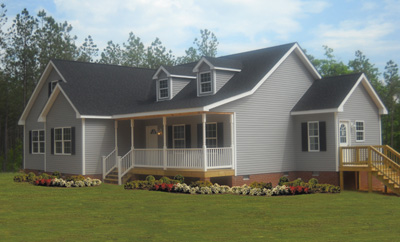 |
Custom Caryton 1,824 Sq. Ft. • 3 Bedrooms |
The master bath is designed with todays homeowners in mind with platform tub, walk-in shower, double sinks, and a huge walk-in closet. Special touches to the exterior doors with glass features included. Home interior and exterior can be fully customized with specialty floorings, trims, and siding to make your truly unique. Pricing of home can be as conservative as you want or can include additional features you may want to include such as hardwood floors, stone foundation, finished 2nd level, attached garage and more. |
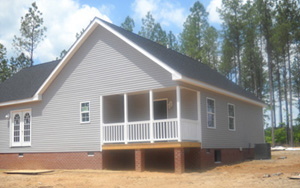 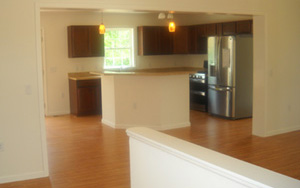 |
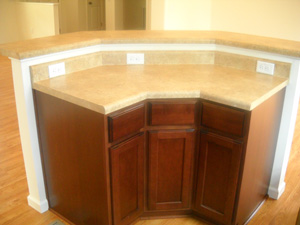 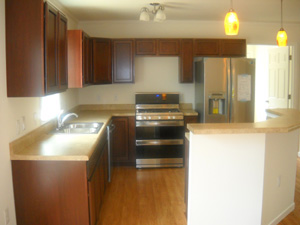 |
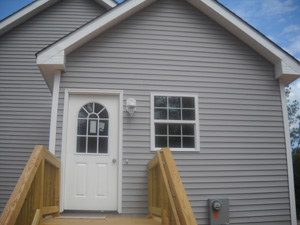 |
| For complete details and to request a set of floorplans you can customize |
Fax: (804) 739-8575 Ph: 1-800-628-3157
tylerhudgins@comcast.net
Copyright 2012 Lud Hudgins, Inc. All Rights Reserved.

